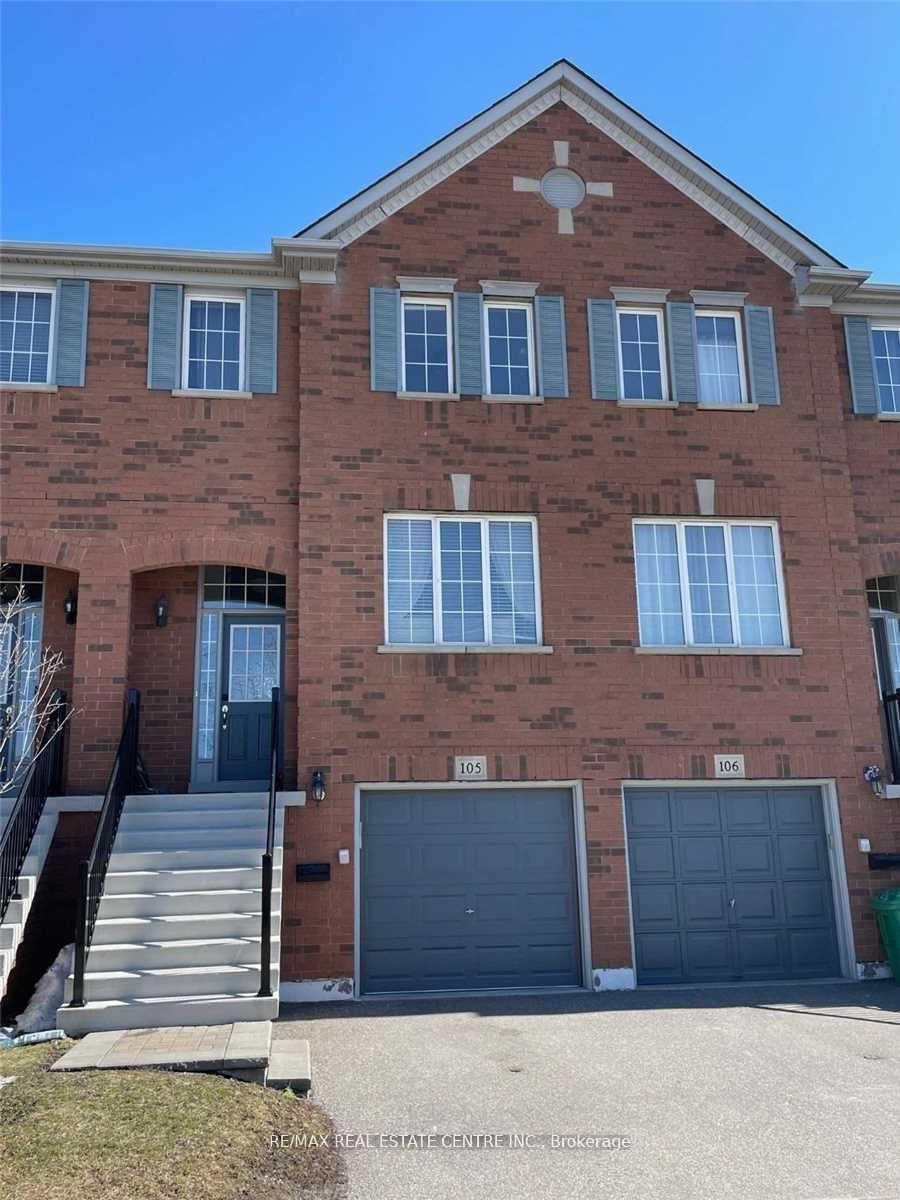$3,100 / Month
$*,*** / Month
3-Bed
3-Bath
1200-1399 Sq. ft
Listed on 5/17/24
Listed by RE/MAX REAL ESTATE CENTRE INC.
Location, Location, Bright & Beautiful Spacious Fully Furnished 3 Bedroom & 3 Full washrooms In The Desirable Neighborhood Central Erin Mills. Beautiful Layout With Large Living Room & Dining Room, Family Room Adjacent To The Kitchen, Hardwood Floors, & Natural Light. Large Master Bedroom With Walk In Closet And 4 pcs Ensuite. Walking Distance To Top Rated Schools (John Fraser, Credit Valley & Thomas St Middle School), Erin Mills Town Centre, Close To Credit Valley Hospital
Mins To Go, Transits, Hwys 403 & 401, Hospital, Shopping, Everything You Need On Your Door Step. Ensuite Laundry.
To view this property's sale price history please sign in or register
| List Date | List Price | Last Status | Sold Date | Sold Price | Days on Market |
|---|---|---|---|---|---|
| XXX | XXX | XXX | XXX | XXX | XXX |
| XXX | XXX | XXX | XXX | XXX | XXX |
W8352636
Condo Townhouse, 2-Storey
1200-1399
7
3
3
1
Built-In
2
Owned
Central Air
Y
Brick
Y
Forced Air
N
Open
Y
P.C.C
608
S
None
Restrict
Shiu Pong Property
1
Y
